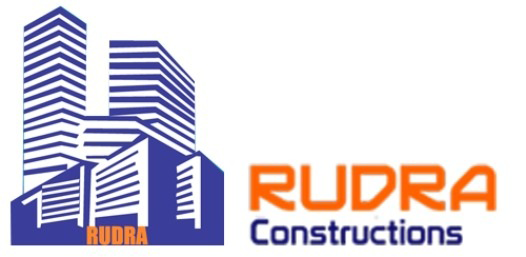RUDRA CONSTRUCTIONS is a real estate giant with an experience of almost two decades, guiding its growth. The expanse of Patna. Being its center of operations, Rudra has effectively completed various projects, both residential and commercial in nature, on land acquired from owners of the land, through conversion or sale.
RERA NO. : Tarun Villa
RERA NO. : BRERAP00178-013/53/R-1698/2024
| Flat No. | Carpet area | Balcony Area | Outer wall | Service Area | Total Area |
|---|---|---|---|---|---|
| F01-3BHK | 1026.00 SQFT | 147.00 SQFT | 58.00 SQFT | 369.00 SQFT | 1600.00 SQFT |
| F02-3BHK | 981.00 SQFT | 139.00 SQFT | 57.00 SQFT | 353.00 SQFT | 1530.00 SQFT |
| F03-3BHK | 952.00 SQFT | 167.00 SQFT | 58.00 SQFT | 353.00 SQFT | 1530.00 SQFT |
| F04-3BHK | 955.00 SQFT | 151.00 SQFT | 56.00 SQFT | 348.00 SQFT | 1510.00 SQFT |
| F05-3BHK | 1010.00 SQFT | 144.00 SQFT | 61.00 SQFT | 365.00 SQFT | 1580.00 SQFT |
| F06-3BHK | 1246.00 SQFT | 148.00 SQFT | 67.00 SQFT | 439.00 SQFT | 1900.00 SQFT |
| F07-4BHK | 1718.00 SQFT | 234.00 SQFT | 79.00 SQFT | 609.00 SQFT | 2640.00 SQFT |

| Flat No. | Carpet area | Balcony Area | Outer Wall | Service Area | Total Area |
|---|---|---|---|---|---|
| F01-3BHK | 1038.00 SQFT | 127.00 SQFT | 58.00 SQFT | 367.00 SQFT | 1590.00 SQFT |
| F02-3BHK | 1018.00 SQFT | 141.00 SQFT | 56.00 SQFT | 365.00 SQFT | 1580.00 SQFT |
| F03-3BHK | 998.00 SQFT | 142.00 SQFT | 60.00 SQFT | 360.00 SQFT | 1560.00 SQFT |
| F04-3BHK | 959.00 SQFT | 147.00 SQFT | 56.00 SQFT | 348.00 SQFT | 1510.00 SQFT |
| F05-3BHK | 885.00 SQFT | 159.00 SQFT | 71.00 SQFT | 335.00 SQFT | 1450.00 SQFT |

STRUCTURE
R.C.C. Framed structure with Earthquake resistance.
SUPER STRUCTURE
1st Class Brick work in cement sand Mortar.
FLOORING
Vitried Tile of johnson/Kajaria/Somany/Asian, Nitco or any other branded company inside the at and lobby.
DOOR & WINDOW
Chowkhat of Door of salwood. Door Shutter will be of Flush Door laminated, Fully Glazed windown will be UPVC Frame.
KITCHEN
Slabs of well nishded Granite Stone with Stainless Steel Sink, Glaze Tiles of AGL / Kajariya / Orient / johnson / Somany dado wall up to 2' height over counter. Three Power Plug will provided in Kitchen.
BATHROOM
White color Ceramic Sanitary ware provided in all bathrooms European WC in both toilet, (Make Parryware / Hindware / jaquar or of any other branded company.) Ceramic Floor Tiles, Ceramic tiles up to 7' on wall will be provided of branded company like Somany / Kajaria / Assian. Provision for Hot & cold water Supply, Branded CP Fitting of Marc / Jaquar / Kohler.
ELECTRICAL
Copper wiring of branded Company like Havells / ABB / Anchor / and Polycab in Concealed P.V.C. Conduits. Sufcient light points, Provision for T.V. Telephone points in each Bedroom & Drawing Room. Power points in each bedroom and drawing room. A.C. Power points in all bedroom and drawing room.
FINISHING
All internal wall with wall Putty and external wall texture paints over wall putty of branded company Nerolac / Burjer / Victoria Gold to be provided on external wall. Stair and Balcony Railing will be of S.S
SERVCES & AMENITIES
24X7 Water Supply
Security
24X7 CCTV
Kids Play Area
Lift
Jogging Track
Gymnasium
AC Community hall
Garden
Intercom
Own Transformer
Heat Treatment
Car Parking
24X7 Power Back Up
Fire Safety
Waterproof
TERMS & CONDITIONS
Changes are not allowed before handling over the physical possession of the said flat.
GST as Govt. Norms.
This Brochure is for information only and not legal document. The Developer / Architect reserve all rights to change in any plans, amenities, specification etc, without assailing any notice.
All the building plans, layout specification etc. are tentative and subject to variation and modification as may be decided by the architect / company.
Accessories shown in the layout plan of the flat such as photo, sense, furniture, cabinets, electric appliances etc, are purely indicative and not a part of sale offer.
Payment Schedule
| Booking Advance | 10% |
| After Complection of Foundation | 20% |
| After Complection of Ground Floor Slab | 10% |
| After Complection of First Floor Slab | 10% |
| After Complection of Second Floor Slab | 10% |
| After Complection of Third Floor Slab | 10% |
| After Complection of Fourth Floor Slab | 5% |
| After Complection of Fifth Floor Slab | 5% |
| After Complection of Brick Work | 5% |
| After Complection of Plaster Work | 5% |
| At the Time Of Possession | 10% |
Note:-
Changes are not allowed before handing over the Physical Possession of the said flat
GST as Govt. Norms.
This Brochure is not a information only not a legal document. The Developer/Architect reserve all right to change in any Plans, amenities,specification etc. Without any Notice.
All the building Plans, layout specifications etc and tentative and modifications as may be deside by the architect/company. Accessories shown in the layout plan of the flats such as a photo, sence,furniture,cabinets,electrics appliances etc. are purely indicative and a part of sale offers.
Car parking space on extra cost as per first cum first serve basis an upper an lower basement.
Loan Facility available
Parking and other charges Rs. 8,00,000/-
Note :- Payment are to be made in cheque/bank draft in favour of rudra construction payable at Patna.










